Saddlehorn Vista - Apartment Living in Fort Worth, TX
About
Office Hours
Monday through Friday: 9:00 AM to 6:00 PM. Saturday: 10:00 AM to 5:00 PM. Sunday: Closed.
Located in the heart of Fort Worth, Texas, Saddlehorn Vista apartments welcomes you to the Lone Star State! Our exceptional location ensures that you're just moments away from the fantastic array of shopping, dining, and entertainment choices you've been seeking. Enjoy easy access to Downtown Fort Worth and major highways. We're a pet-friendly community, so your furry friends are not only welcome but have their own bark park for exercise and enjoyment.
Residents have exclusive access to a wide array of community amenities. Relax poolside with friends or neighbors at our resort-style pool. Experience hassle-free days with the convenience of an on-site laundry facility and the ease of online rent payments. To explore the epitome of luxurious and comfortable living, don't hesitate to contact our friendly management team at Saddlehorn Vista apartments in Fort Worth, TX, today!
A diverse selection of floor plans awaits you, including one, two, and three bedroom apartment homes, ensuring a perfect fit. Each of our apartments for rent includes a kitchen with a pantry and refinished countertops. Some of our residences offer additional features like energy-efficient appliances, in-home washer and dryer connections, and cozy wood-burning fireplaces. Returning home becomes even more delightful with amenities designed to enhance your life, such as a personal balcony or patio for those moments of relaxation.
🏡 Click here to see our current specials!Specials
🤑Look and Lease Special!
Valid 2024-04-25 to 2024-05-15
$500 Free on Select Homes, Plus Discounted Rent and More, Call Today!
🎗️ Preferred Employer Discount Available 🎗️
Valid 2024-04-25 to 2024-05-15
Contact our office for promotional details. If your employer is on the list- You Benefit!
* Must provide employee Identification badge during tour appointment to qualify*
Floor Plans
1 Bedroom Floor Plan
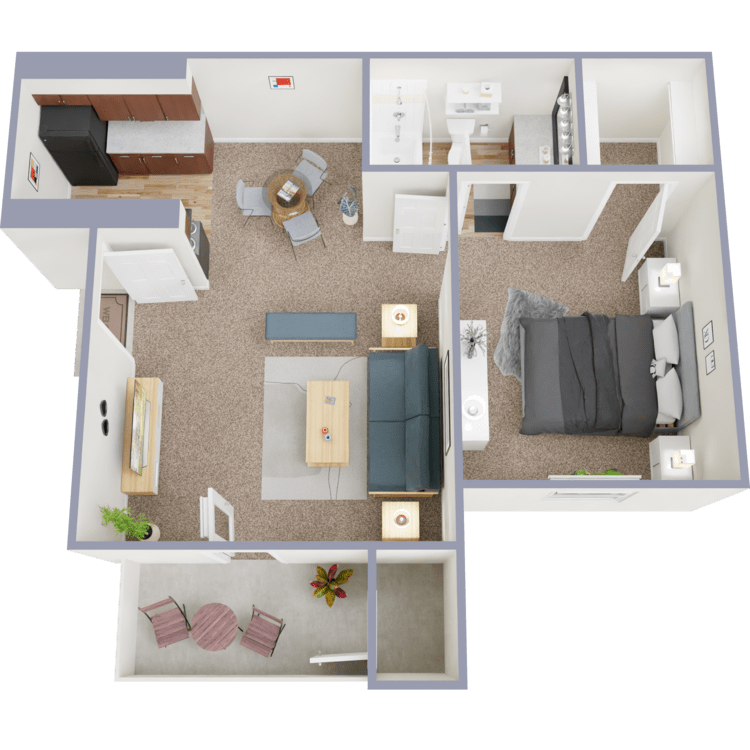
A1
Details
- Beds: 1 Bedroom
- Baths: 1
- Square Feet: 524
- Rent: $895-$1010
- Deposit: Call for details.
Floor Plan Amenities
- Balcony or Patio
- Black Appliances *
- Brushed Nickel Hardware
- Ceiling Fans
- Energy-efficient Appliances *
- Extra Storage *
- Pantry
- Refinished Countertops
- Walk-in Closets
- Washer and Dryer Connections *
- Wood Burning Fireplace *
- Hardwood Floors
* In Select Apartment Homes
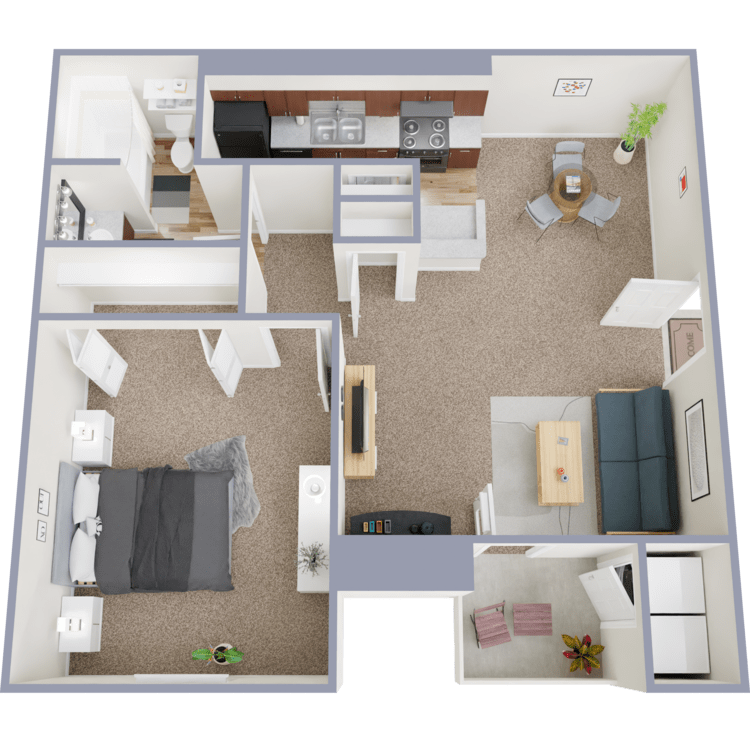
A2
Details
- Beds: 1 Bedroom
- Baths: 1
- Square Feet: 622
- Rent: $975-$1105
- Deposit: Call for details.
Floor Plan Amenities
- Balcony or Patio
- Black Appliances *
- Brushed Nickel Hardware
- Ceiling Fans
- Energy-efficient Appliances *
- Extra Storage *
- Pantry
- Refinished Countertops
- Walk-in Closets
- Washer and Dryer Connections *
- Wood Burning Fireplace *
- Hardwood Floors
* In Select Apartment Homes
2 Bedroom Floor Plan
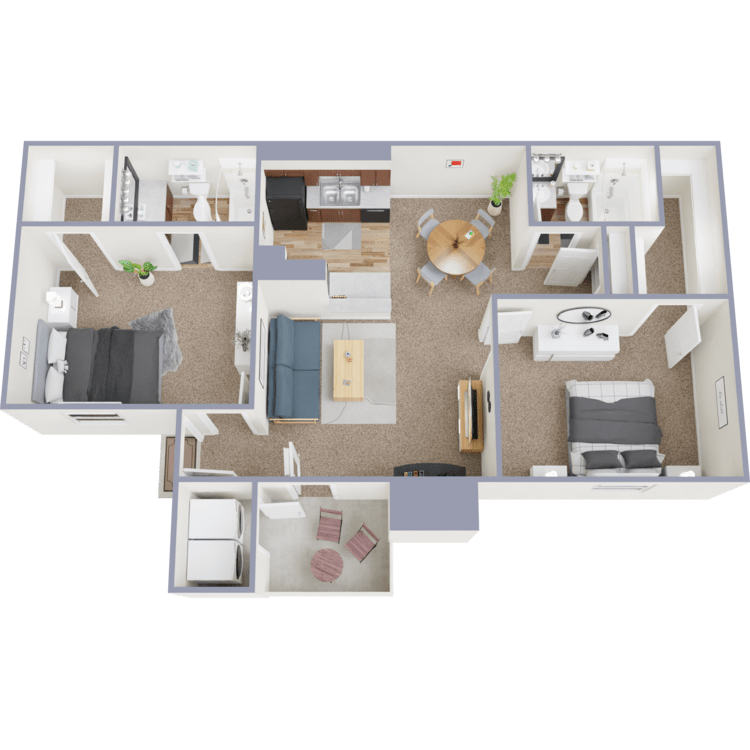
B1
Details
- Beds: 2 Bedrooms
- Baths: 2
- Square Feet: 899
- Rent: $1129-$1295
- Deposit: Call for details.
Floor Plan Amenities
- Balcony or Patio
- Black Appliances *
- Brushed Nickel Hardware
- Ceiling Fans
- Energy-efficient Appliances *
- Extra Storage *
- Pantry
- Refinished Countertops
- Walk-in Closets
- Washer and Dryer Connections *
- Wood Burning Fireplace *
- Hardwood Floors
* In Select Apartment Homes
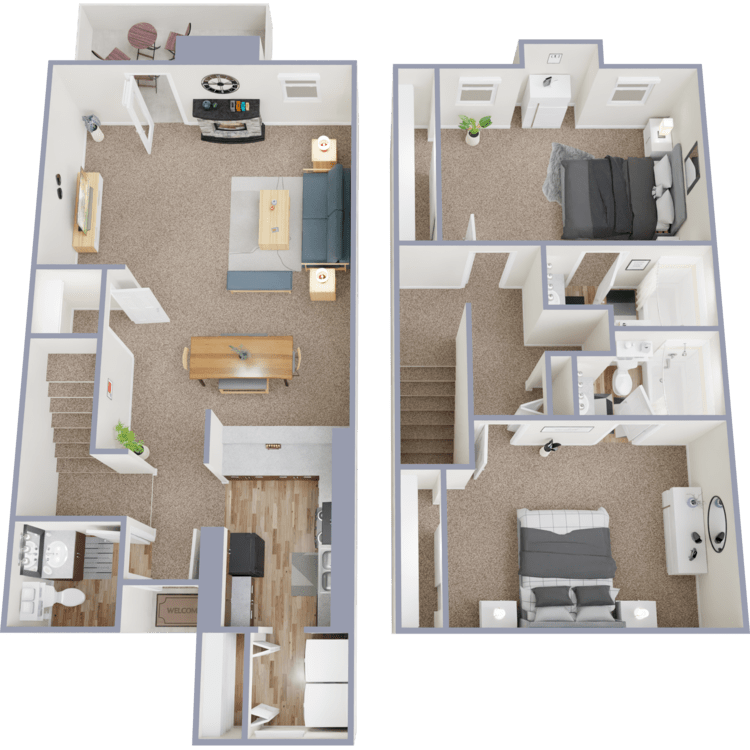
B2
Details
- Beds: 2 Bedrooms
- Baths: 2.5
- Square Feet: 1141
- Rent: $1425-$1455
- Deposit: Call for details.
Floor Plan Amenities
- Balcony or Patio
- Black Appliances *
- Brushed Nickel Hardware
- Ceiling Fans
- Energy-efficient Appliances *
- Extra Storage *
- Pantry
- Refinished Countertops
- Walk-in Closets
- Washer and Dryer Connections *
- Wood Burning Fireplace *
- Hardwood Floors
* In Select Apartment Homes
3 Bedroom Floor Plan
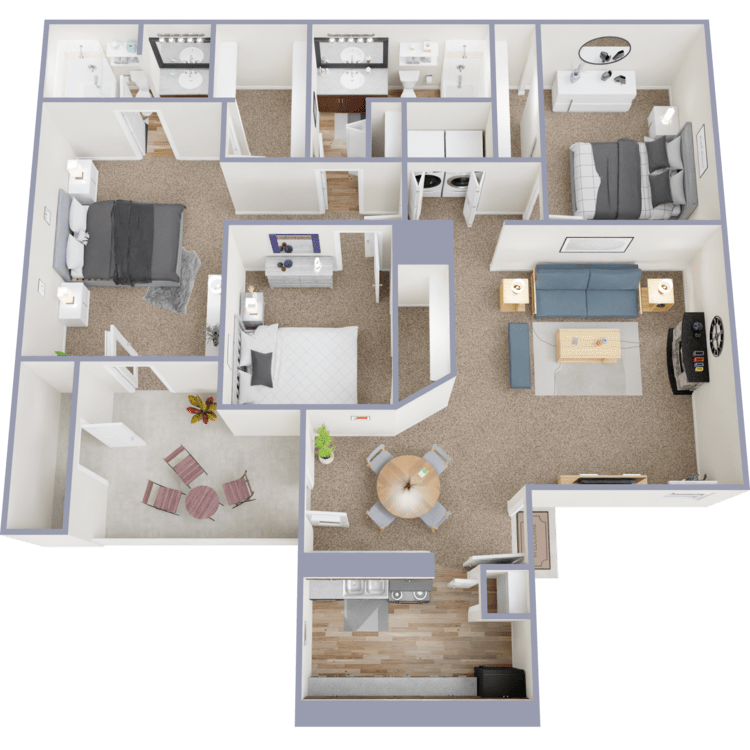
C1
Details
- Beds: 3 Bedrooms
- Baths: 2
- Square Feet: 1159
- Rent: $1450-$1565
- Deposit: Call for details.
Floor Plan Amenities
- Balcony or Patio
- Black Appliances *
- Brushed Nickel Hardware
- Ceiling Fans
- Energy-efficient Appliances *
- Extra Storage *
- Pantry
- Refinished Countertops
- Walk-in Closets
- Washer and Dryer Connections *
- Wood Burning Fireplace *
- Hardwood Floors
* In Select Apartment Homes
Show Unit Location
Select a floor plan or bedroom count to view those units on the overhead view on the site map. If you need assistance finding a unit in a specific location please call us at 817-904-5293 TTY: 711.

Unit: 206
- 1 Bed, 1 Bath
- Availability:Now
- Rent:$960
- Square Feet:524
- Floor Plan:A1
Unit: 103
- 1 Bed, 1 Bath
- Availability:Now
- Rent:$1010
- Square Feet:524
- Floor Plan:A1
Unit: 205
- 1 Bed, 1 Bath
- Availability:Now
- Rent:$960
- Square Feet:524
- Floor Plan:A1
Unit: 204
- 1 Bed, 1 Bath
- Availability:Now
- Rent:$1000
- Square Feet:622
- Floor Plan:A2
Unit: 200
- 1 Bed, 1 Bath
- Availability:Now
- Rent:$1060
- Square Feet:622
- Floor Plan:A2
Unit: 103
- 1 Bed, 1 Bath
- Availability:2024-05-01
- Rent:$1065
- Square Feet:622
- Floor Plan:A2
Unit: 202
- 2 Bed, 2 Bath
- Availability:Now
- Rent:$1230
- Square Feet:899
- Floor Plan:B1
Unit: 202
- 2 Bed, 2 Bath
- Availability:Now
- Rent:$1175
- Square Feet:899
- Floor Plan:B1
Unit: 102
- 2 Bed, 2 Bath
- Availability:2024-05-29
- Rent:$1265
- Square Feet:899
- Floor Plan:B1
Unit: 100
- 2 Bed, 2.5 Bath
- Availability:2024-05-29
- Rent:$1455
- Square Feet:1141
- Floor Plan:B2
Amenities
Explore what your community has to offer
Community Amenities
- Resort Style Pool
- Close to Bus Line
- Bark Park
- Laundry Facility
- Pet-friendly Community
- Community Playground
- Easy Access to Downtown Fort Worth
- Easy Access to Major Highways
- Online Rental Payments
- Gated Access
- On-site Management
- Upgraded Technology Package
Apartment Features
- Balcony or Patio
- Energy-efficient Appliances*
- Washer and Dryer Connections*
- Wood Burning Fireplace*
- Brushed Nickel Hardware
- Hardwood Floors
- Pantry
- Ceiling Fans
- Extra Storage*
- Black Appliances*
- Refinished Countertops
- Walk-in Closets
* In Select Apartment Homes
Pet Policy
Pets Welcome Upon Approval. Breed restrictions apply. Maximum adult weight limit is 100 pounds. Limit of 2 pets per home. Non-refundable pet fee per pet. Monthly pet rent per pet. Pets owners are responsible for the clean-up and disposal of waste. Pets must be leashed at all times when outside your apartment. Pets may not be leashed, chained, or left on patios, balconies, or front stoops. Management reserves the right to require written evidence from a licensed veterinarian or the American Kennel Club for breed certification. All policies apply to pets of guests who may be visiting. Please contact the leasing office for details. Pet Amenities: Bark Park Pet Waste Stations
Photos
Amenities
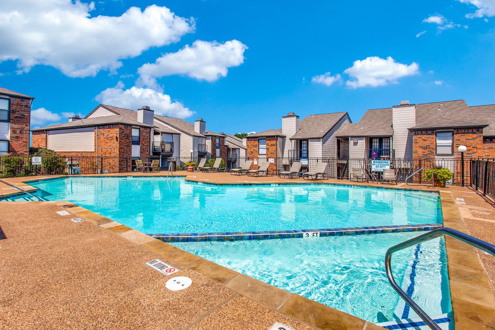
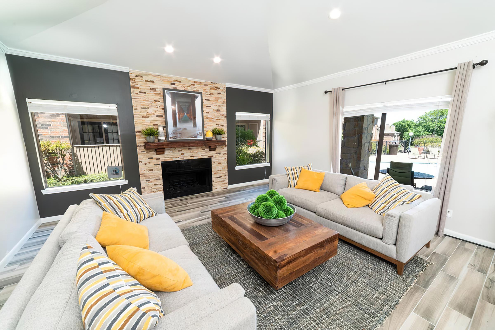
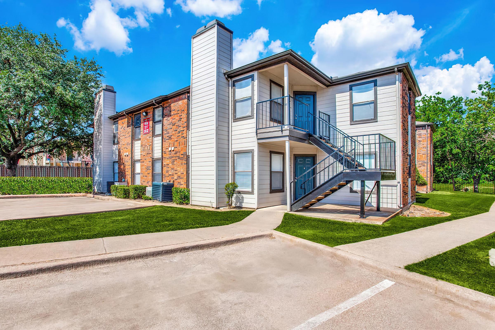
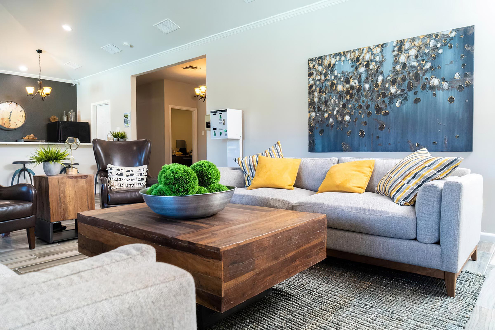
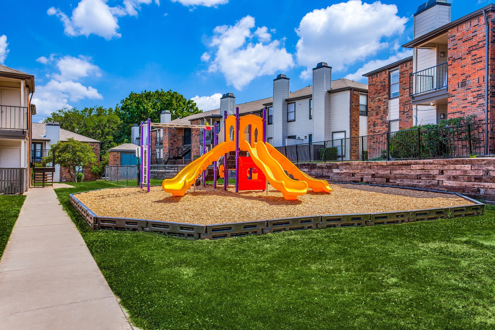
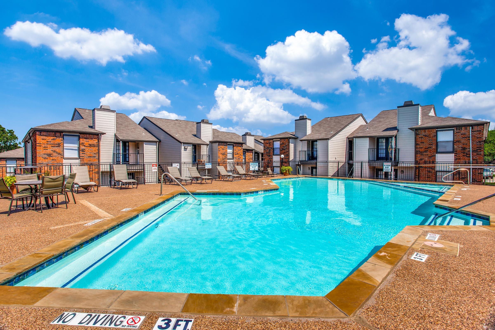
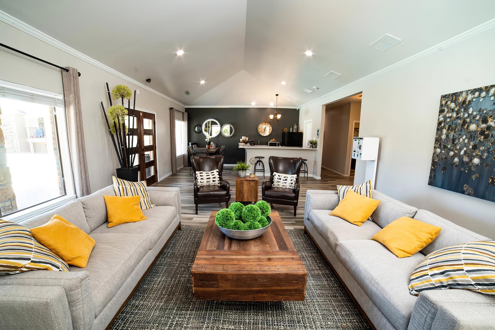
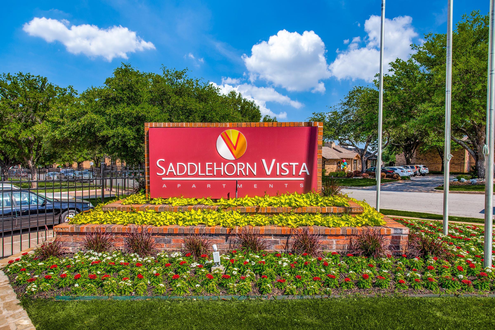
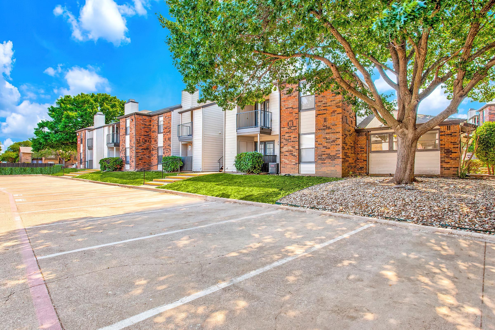
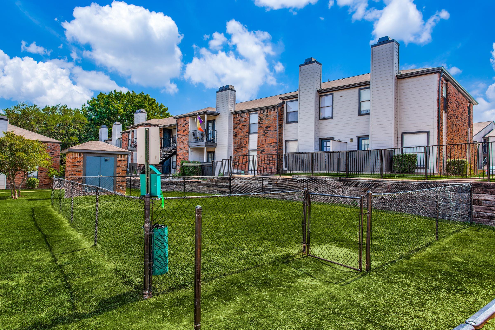
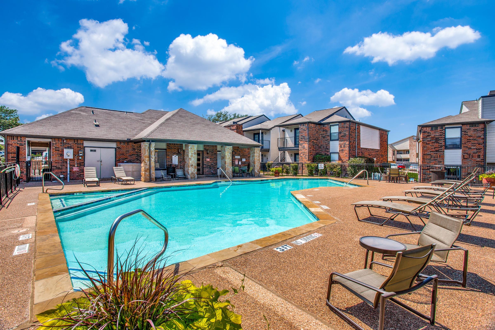
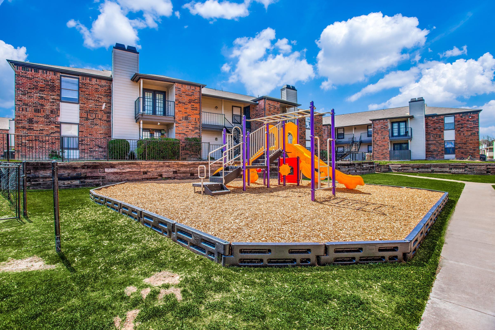
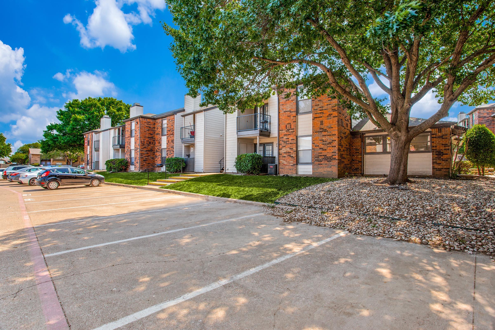
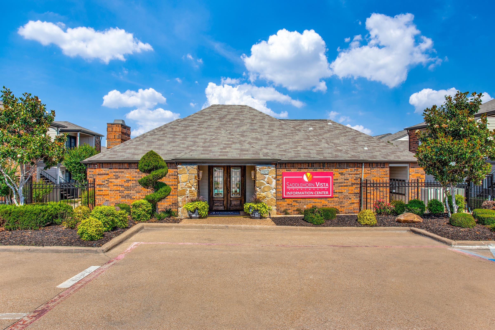
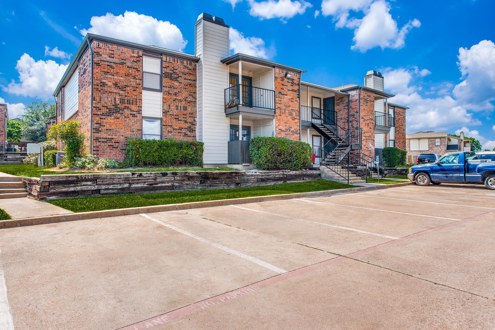
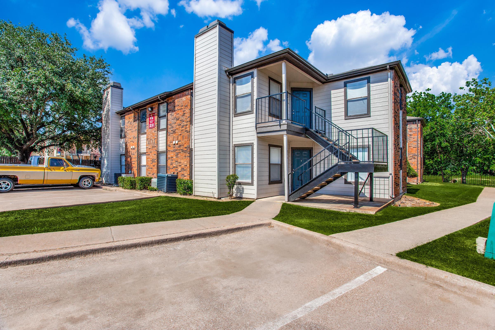
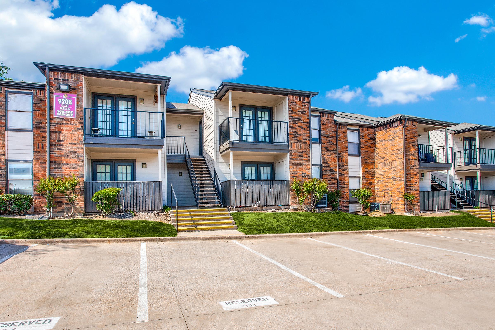
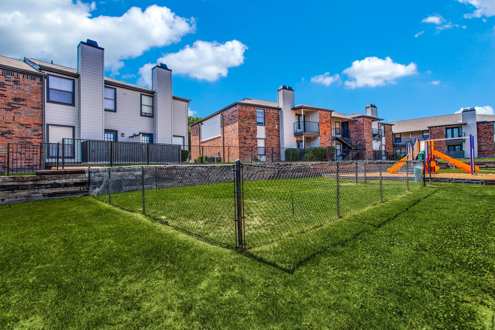
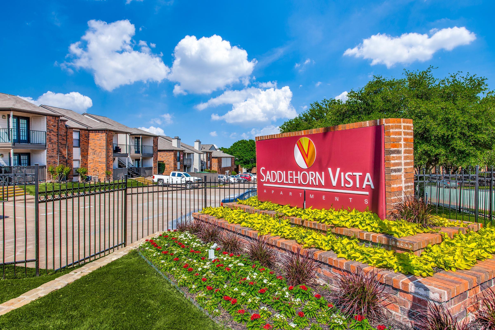
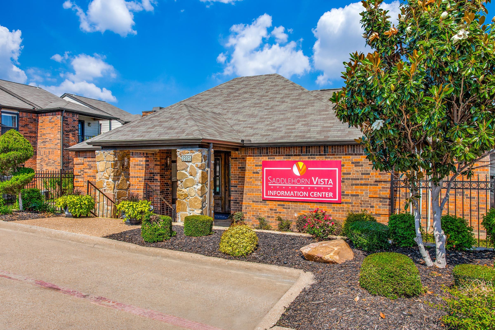
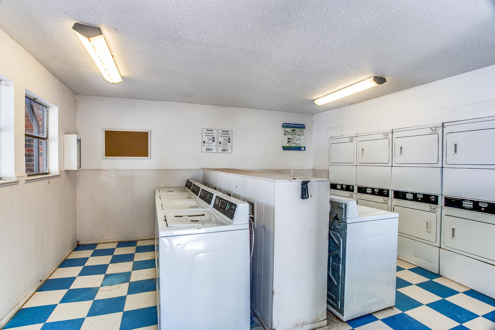
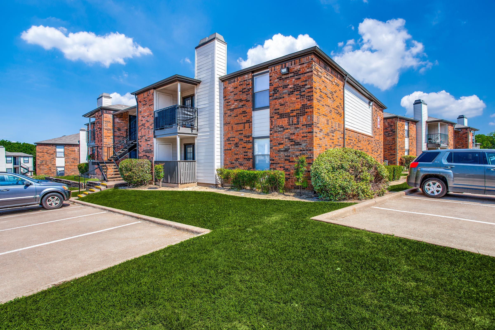
Interiors
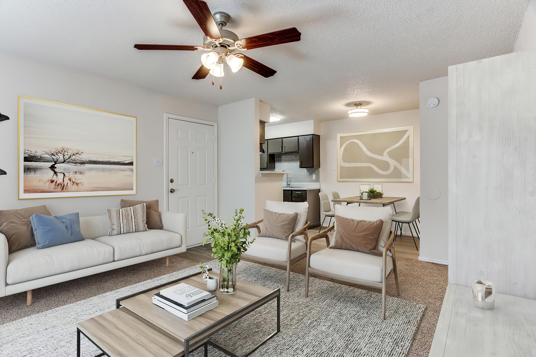
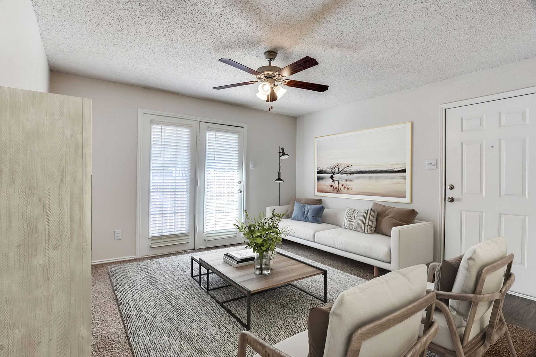
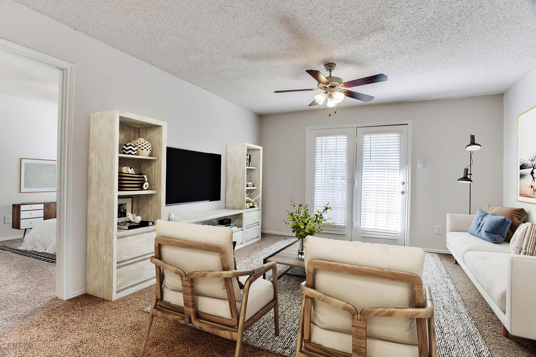
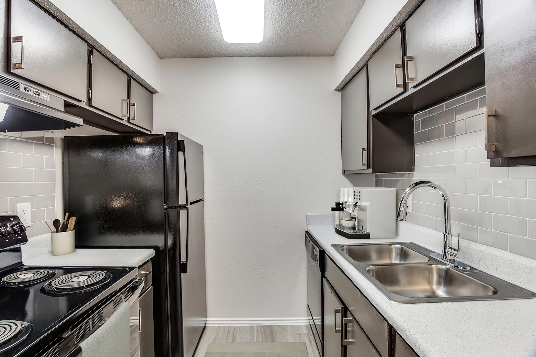
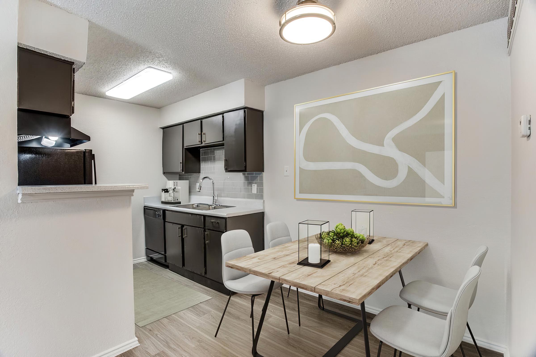
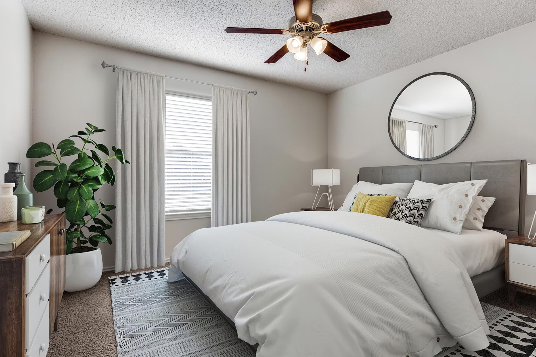
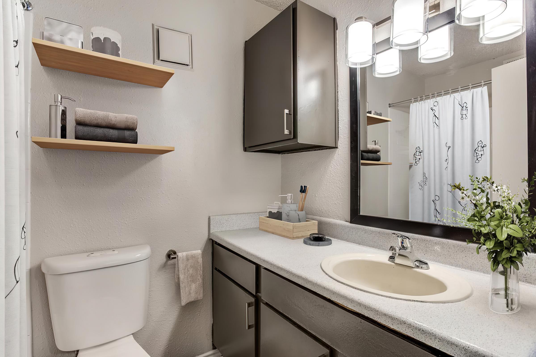
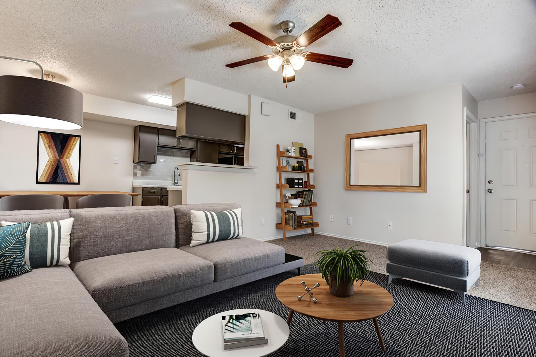
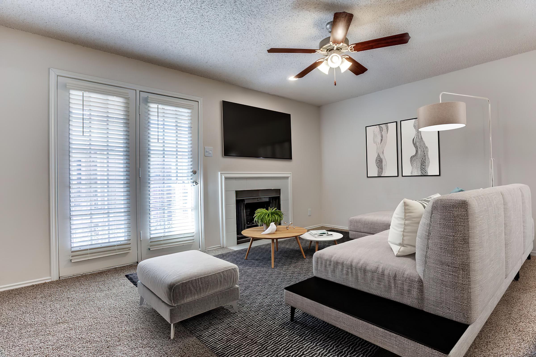
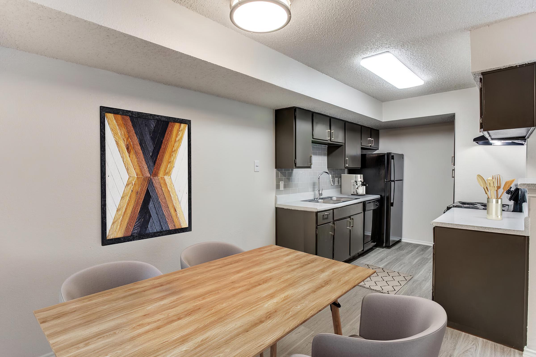
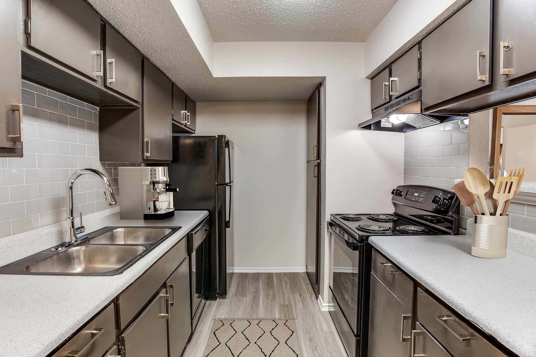
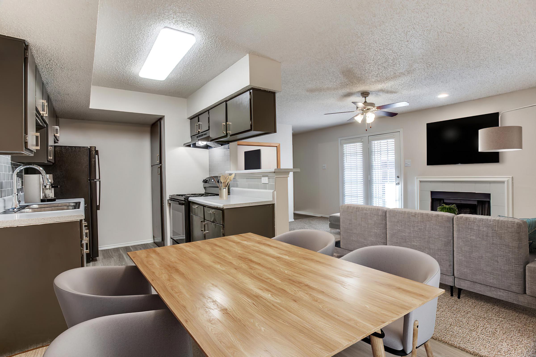
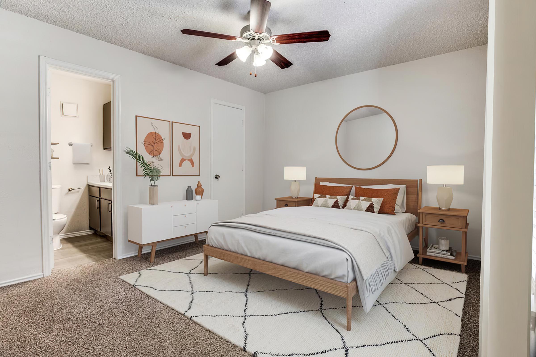
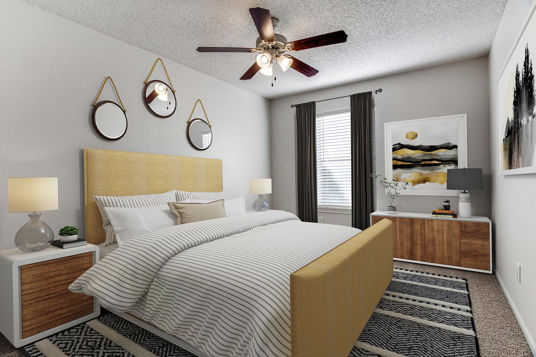
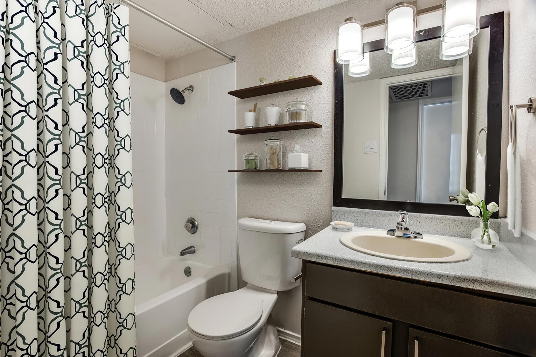
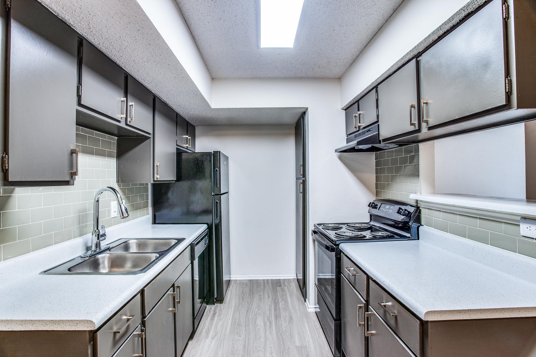
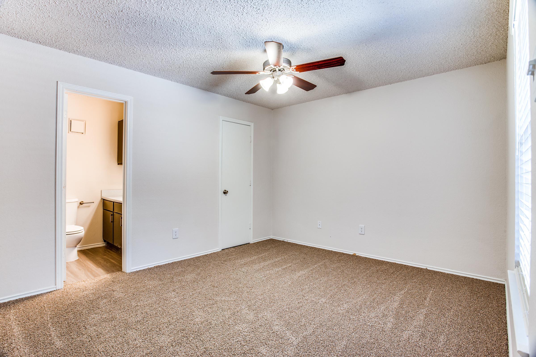
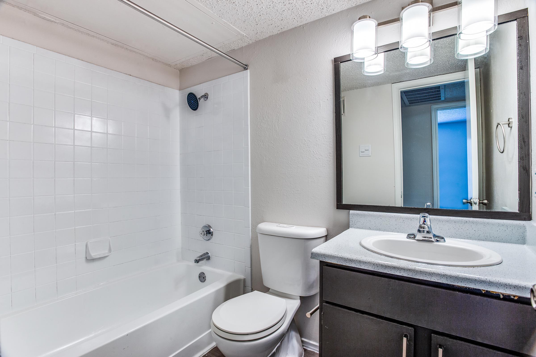
Neighborhood
Points of Interest
Saddlehorn Vista
Located 2925 W. Normandale Street Fort Worth, TX 76116Amusement Park
Bank
Coffee Shop
Entertainment
Fitness Center
High School
Library
Middle School
Parks & Recreation
Post Office
Preschool
Restaurant
Salons
School
Shopping
Shopping Center
University
Yoga/Pilates
Contact Us
Come in
and say hi
2925 W. Normandale Street
Fort Worth,
TX
76116
Phone Number:
817-904-5293
TTY: 711
Office Hours
Monday through Friday: 9:00 AM to 6:00 PM. Saturday: 10:00 AM to 5:00 PM. Sunday: Closed.